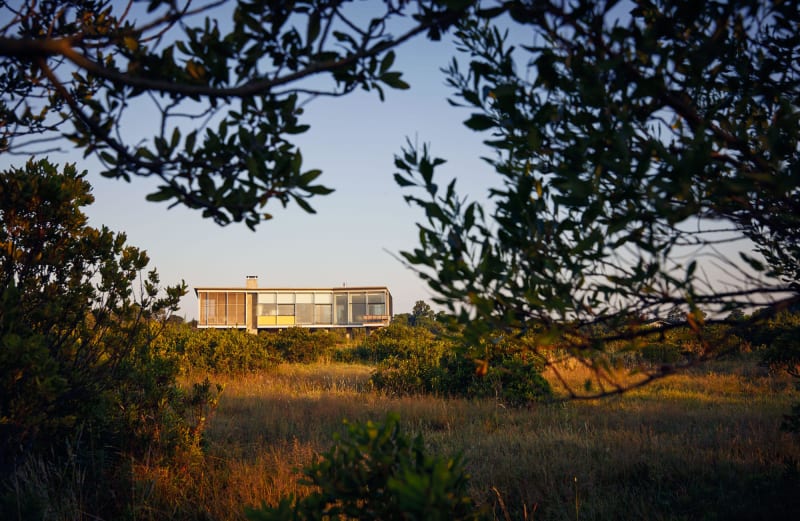The “North Fork” of Long Island, from the town of Riverhead to Orient Point at the eastern tip, is one of the most varied and beautiful landscapes in the New York region. A peninsula jutting out into Long Island Sound, it is the last place where one can still find open space devoted to farming, alongside fresh and saltwater inlets, bays, and ponds in the state. It also has a unique regional style of cedar shingled “Cape” homes and handsome pine potato barns that date back to the 18th century.
But North Fork is also home to a handful of modernist post-World War II summer homes, that have remained largely unknown in comparison to those in the Hamptons, it’s more glamorous neighbor across the Peconic Bay. Now, thanks to Columbia Art History Professor and ex-MoMA architecture curator Barry Bergdoll, the story of modern architecture on the peninsula will be better known. Somehow Bergdoll found the time last year to stage A New Wave of Modern Architecture, a small but alluring exhibition on the region’s post-war modern architectural history. Now, the exhibit has moved six miles east to the Oysterponds Historical Society in Orient, New York, and Bergdoll has added to the show’s survey of contemporary housing and expanded our understanding of the region’s architectural uniqueness.
He begins with the area’s fascinating early history of artists who gathered around the legendary art dealer, Betty Parsons, who came to the area in the 1950s. Parsons commissioned the architect-slash-sculptor Tony Smith to build a guest house and studio above the Long Island Sound. He designed a pavilion fronting the sound out of large railroad ties. He then designed and built a house for Abstract Expressionist painter Theodoros Stamos in 1951. For Stamos, Bergdoll writes, “Smith designed a dramatically innovative variant on the American timber frame house, elevating a single-story space sandwiched between two trusses, one upside down to create a large open floor plan. Elevated off the ground, the house’s living space afforded sweeping views over Long Island Sound from its bluff-top site.” Finally, he points to the double pavilion house Charles Moore designed for Simone Swan in 1975, a few houses away from Parson’s home, as an influence to newer designs.
...
Read full article at archpaper.com.

